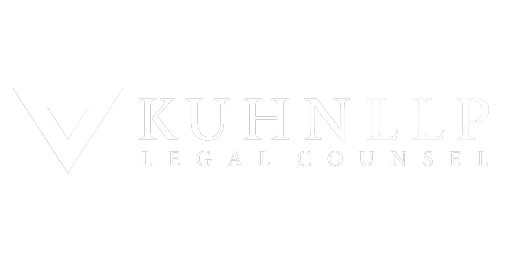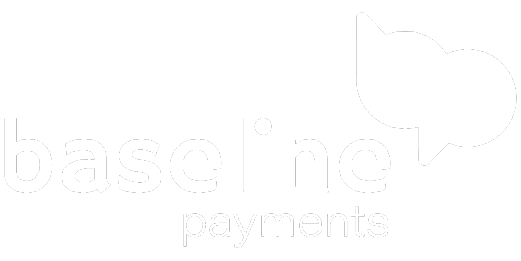Green Sheet – Projects on the Go

Port Moody, BC
V3H 0A8
Phone 604-461-0327
Fax 604-461-0326
YOUR ULTIMATE RESOURCE FOR CONSTRUCTION DATA
Celebrating 15+ years as a HAVAN member!
Vancouver – 1055 Harwood St
Multi Family Development – Rental Condominiums
Project – New multi family development – approx 32 storeys – approx 269 rental condominium units – approx 242,493 sf total – amenities to include social lounge, work space, pet spa, fitness centre, dog run, children’s play area, barbecue area, garden plots – 5 levels u/g parking
Architect – GBL Architects Inc – 604-736-1156
Developer – GWL Realty Advisors Inc – 604-7136450
Stage – Building Permit Application – submitted – development permit application approved, subject to conditions
________________________________________________________________________________________________________________________________
Vancouver – 1528 W 45 Ave
Multi Family Development – Rental Condominiums
Project – New multi family development – approx 5 storeys – approx 90 rental condominium units – studio to 3 bedroom units – approx 58,719 sf total – 1 level u/g parking
Architect – BHA Architecture Inc – 604-730-8100
Developer – Intracorp – 604-801-7000
General Contractor – Axiom Building Group – 604-433-5711
Stage – Construction Start – anticipated shortly
________________________________________________________________________________________________________________________________
Vancouver – 495 W 41 Ave
Multi Family Development – Commercial – TD Bank – Rental Condominiums – 41st & Cambie
Project – New mixed use development – approx 14 storeys – 99 rental condominium units – 3 levels of commercial office and retail space including a new TD Bank at grade – rooftop amenity space – 3 levels u/g parking
Architect – Perkins & Will Canada – 604-7684-5446
Developer – PCI Developments Corp – 604-684-1151
General Contractor – Ledcor Construction Ltd – 604-681-7500
Stage – Construction Start – building topped off – glazing underway – construction completion anticipated late/25
________________________________________________________________________________________________________________________________
Burnaby – 3676 Kensington Ave
New Institutional Development – Burnaby Lake Recreation Complex
Project – New Burnaby Lake Arena and Aquatic Facility – Natatorium includes family hot tub, steam room and sauna, combined leisure and 6 lane 25m pool with barrier free entry, diving boards, spray toys and lazy river – NHL sized arena, sledge hockey accessible, skate shop, change rooms, referee rooms – 750 seat capacity for spectators – Burnaby Sports Hall of Fame – u/g parking
Architect – Architecture 49 – 604-736-5329
Owner – City of Burnaby – 604-294-7400
General Contractor – Ventana Construction Corporation – 604-291-9000
Stage – Construction Start – foundations underway – construction completion is anticipated in Dec/27 – new facility is expected to be open to the public Jan/28
________________________________________________________________________________________________________________________________
New Westminster – 810 Agnes St and 82 Victoria St
Multi Family Development – Rental Condominiums – Townhouses
Project – New multi family development – 36 storeys – approx 352 rental condominium units – multi tiered podium wing – 169 car parking spaces – 538 bicycle stalls – new adjacent city owned park with an integrated community space – u/g parking
Architect – IBI Group Architects Head Office – 604-683-8797
Developer – Ellis Don Construction Services – 604-247-1072
Stage – Construction Start – underway – construction completion anticipated 2027
________________________________________________________________________________________________________________________________
Coquitlam – 209 Lebleu St
Multi Family Development – Condominiums – Bastille
Project – New condominium development – 2 structures – 7 storeys – 123 units – 1 to 3 bedroom units – 466 sf to 948 sf – amenities include fitness centre, games room, social lounge, coworking space, dog wash station, bike storage and repair, EV chargers, courtyard, firepit, outdoor barbecue – 2 levels u/g parking – wood frame construction
Architect – Integra Architecture Inc – 604-688-4220
Developer – Porte Communities – 604-732-7651
Stage – Construction Completion – Building one, interior work nearing completion – Building two, exterior work nearing completion, interior work underway – project completion anticipated summer/25
________________________________________________________________________________________________________________________________











