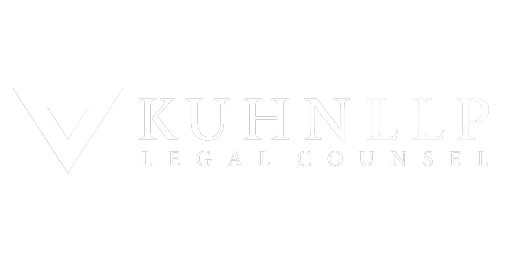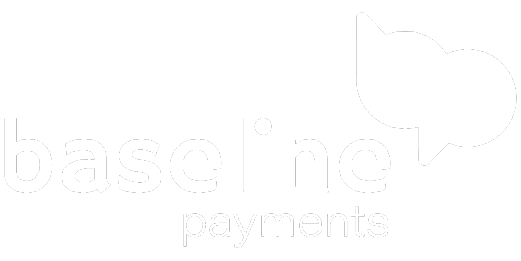Green Sheet – Projects on the Go

Port Moody, BC
V3H 0A8
Phone 604-461-0327
Fax 604-461-0326
YOUR ULTIMATE RESOURCE FOR CONSTRUCTION DATA
Celebrating 15+ years as a HAVAN member!
Vancouver – 123 Keefer St
Mixed Use Development – Hotel – Retail – Keefer House Hotel
Project – New mixed use development – approx 10 storeys – commercial and office spaces on levels 1 and 2 – hotel with approx 52 guest rooms on levels 3 to 10 – 1 level u/g storage and hotel back office use
Architect – IBI Group Architects Head Office – 604-683-8797
Developer – James Schouw & Associates – 604-681-1030
General Contractor – Togala Construction – 236-818-2213
Stage – Construction Completion – anticipated summer/25 – interior finishing underway
________________________________________________________________________________________
Vancouver – 1710 E Pender St
Mixed Use Development – Retail – Social Housing – Place of Cedars
Project – New mixed use development – approx 18 storeys on a 3 to 6 storey stepped podium – approx 195 social housing units for rental and affordable home ownership – studio to 4 bedroom units – indigenous led retail space at grade – rooftop amenity space with proposed longhouse – approx 149,400 sf total – 2 level u/g parking
Architect – Dialog Architects – 604-255-1169
Partner – Luma Native Housing Society – 604-876-0811
Stage – Development Permit Application – submission anticipated shortly
________________________________________________________________________________________
Vancouver – 4261 Cambie St and 503 W 27 Ave
Multi Family Development – Condominiums – Townhouses
Project – New multi family development – approx 6 storeys – 58 condominium units – 2 townhouse units – approx 58,523 sf total – 2 levels u/g parking
Architect – Arno Matis Architecture – 604-708-0188
Developer – Aria Pacific Development Inc – 604-922-3411
General Contractor – ITC (Intertech Construction) – 604-685-0111
Stage – Building Permit Application – submitted
________________________________________________________________________________________
Burnaby – 6620 Sussex Ave
Multi Family Development – Condominiums – O2 Metrotown
Project – New condominium development – 2 structures – 30 storey condominium building – 4 storey non market rental condominium building – approx 285 units total – studio to 3 bedroom units – indoor amenity space, fitness studio, yoga room, infrared himalayan salt sauna, bike repair station, parcel lockers, guest suite, entertainment lounge, concierge – outdoor amenity space, childrens play area, rooftop terrace – u/g parking
Architect – DYS Architecture – 604-669-7710
Developer – Keltic Canada Development Co. Ltd – 604-210-5412
General Contractor – Graham Construction & Engineering – 604-940-4500
Stage – Construction Start – tower window installation at level 17, interiors underway, formwork removal ongoing – concrete structure complete
________________________________________________________________________________________
Surrey – 10420 City Pkwy
Mixed Use Development – Condominiums – Commercial
Project – New mixed use development – 2 structures – Building 1, 52 storeys with a stepped 6 to 12 storey podium, approx 561 condominium units, studio to 3 bedroom units, commercial, retail, office space at grade – Building 2, 2 storey commercial building – 5 levels u/g parking – materials include metal panel, stone cladding, aluminum, concrete
Architect – Perkins & Will Canada – 604-684-5446
Developer – Blue Sky Properties – 604-299-1363
General Contractor – Bosa Properties – 604-299-1363
Stage – Construction Start – excavation underway
________________________________________________________________________________________
Township of Langley – 20145 84 Ave
Multi Family Development – Condominiums – Townhouses
Project – New multi family development – 6 storey condominium building, approx 127 units, u/g parking – approx 42 townhouse units with 15 adaptable units – 1 to 3 bedroom units – amenities include outdoor amenity space, parcel lockers, bicycle storage – exterior finishes to include fibre cement panels, horizontal siding, brick, brick veneer, metal siding, wood fascia, exposed concrete, barge boards
Architect – Flat Architecture Inc – 604-503-4484
Developer – Seamax Development Group Inc – 604-808-9154
Stage – Development Permit Application – in process – currently in review stage











