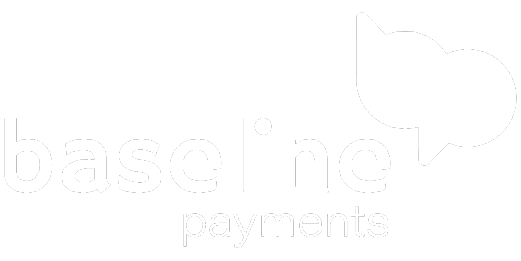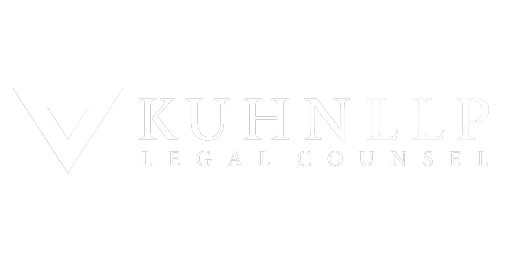Green Sheet – Projects on the Go

Port Moody, BC
V3H 0A8
Phone 604-461-0327
Fax 604-461-0326
YOUR ULTIMATE RESOURCE FOR CONSTRUCTION DATA
Celebrating 15+ years as a HAVAN member!
Vancouver – 8433 Ash St and 622 SW Marine Dr
Mixed-Use Dev – Rental Condominiums – Social Housing – Commercial – Childcare Facility – The Cascades
Project – New mixed use development – 2 structures – 28 and 32 storeys – 6 storey podiums – 573 rental condominium units including 117 below market rental units – commercial uses at grade – private childcare facility on level 2
Architect – Musson Cattell Mackey Partnership – 604-687-2990
Developer – Chard Development Ltd – 604-682-6046
General Contractor – Ledcor Construction Ltd – 604-681-7500
Stage – Construction Start – concrete work at grade
_____________________________________________________________________________
District of North Vancouver – 1310 Monashee Dr
Mixed-Use Dev – Commercial – Capilano University Student and Staff Condominiums
Project – New mixed use development – approx 2 structures – approx 6 storeys each – approx 315 rental condominium units for students and staff of Capilano University – studio to 3 bedroom units – approx 5,564 sf commercial space proposed for food services – approx 3,778 sf of artist space – u/g parking
Architect – Taylor Kurtz Architecture & Design Inc – 604-569-3499
Developer / General Contractor – Darwin Construction – 604-929-7944
Stage – Development Permit Application submission anticipated shortly – Rezoning Application approved
_____________________________________________________________________________
Burnaby – 4701 4705 Hastings St
Mixed-Use Dev – Rental Condominiums – Affordable Rental Condominiums – Commercial
Project – New mixed use development – 6 storeys – 50 market and below market rental units – studio to 2 bedroom units – rooftop outdoor amenity space, BBQ, seating areas, individual private amenity areas – commercial units at grade – u/g parking
Architect – JKA Architecture Planning Interior Design – 604-299-3222
Developer – Vittori Development Ltd – 604-251-7300
Stage – Rezoning Application at 2nd reading
_____________________________________________________________________________
Surrey – 228 175A St
Mixed-Use Dev – First Nations Arts & Culture Cafe – Townhouses – Seniors Condominiums
Project – New mixed development – townhouses, 8 buildings, 2 storeys, approx 39 units, 4 bedroom units, approx 160 to 165 sm – condominiums, 5 storeys and partial 6 floor, approx 77 units, studio to 2 bedroom units – care facility, 5 storeys, podium, approx 86 assisted living units, studio to 2 bedroom units and 96 care units – commercial, office building – approx 11 units total – indoor amenity space approx 135 sm – outdoor amenity space approx 423 sm – 43 sm to 186 sm First Nations themed arts and culture cafe – u/g parking
Architect – Besharat Friars Architects (BFA) – 604-662-8544
Developer – Isle of Mann Property Group – 604-535-1628
Stage – Rezoning Application at 3rd reading – Development Permit Application in process, conditional approval received
_____________________________________________________________________________
Surrey – 10955 City Pkwy and 10951 University Dr
Mixed-Use Dev – Condominiums – Commercial – Emerald Gardens
Project – New mixed use development – 3 structures – 33, 38 and 43 storeys – Tower 1, 33 storeys – Tower 2, 42 storeys – Tower 3, 38 storeys – approx 995 condominium units total – commercial space, approx 203 sm
Developer – Allure Ventures – 604-359-8118
Architect – IBI Group Architects Head Office – 604-683-8797
Stage – Rezoning Application at 3rd reading – Development Permit application in process, conditional approval received – Subdivision Application, preliminary layout extension granted
_____________________________________________________________________________
Port Moody – 1030 1142 Cecile Dr and 300 Angela Dr
Mixed-Use Dev – Commercial – Condominiums – Woodland Park Redevelopment – Portwood
Project – New master planned community – 24 acres – 20 structures – 6 to 19 storeys – 1,600 market strata units – 466 secured purpose built rental units – 328 below market rental units – 138 market rental units – 12,300 sf of childcare space, approx 120 child spaces – 19,000 sf retail space, grocery store, cafe – 3 acres of public green space
Architect – Acton Ostry Architects – 604-739-3344
Developer – Edgar Development Corp – 604-558-3380
Developer – BC Housing Management Commission – Corporate Office – 604-433-1711
Designer – Cristina Oberti Interior Design – 604-697-0363
Stage – Building Permit Application for The Gardens and Umbra in process – site preparation including tree removal underway – excavation permit for The Gardens approved
_____________________________________________________________________________
Maple Ridge – 11587 223 St
Multi-Family New – Condominiums – Portal
Project – New multi family development – approx 4 storeys – approx 36 condominium units – 2 and 3 bedroom units – 983 sf to 1,593 sf – above ground parkade
Developer – Cascadia Green Development – 604-260-1056
Stage – Building Permit Application approval anticipated shortly










