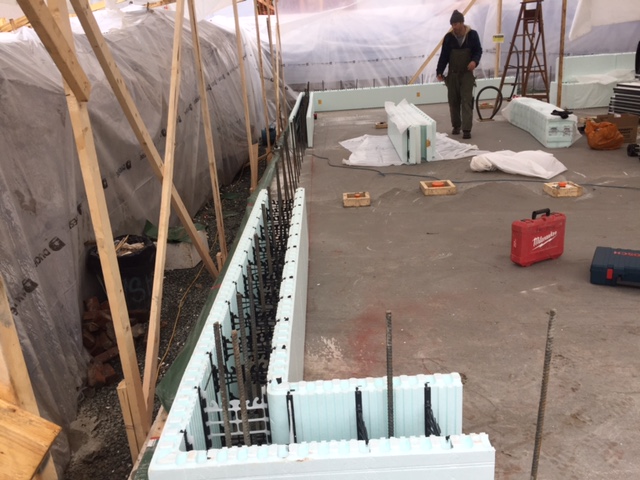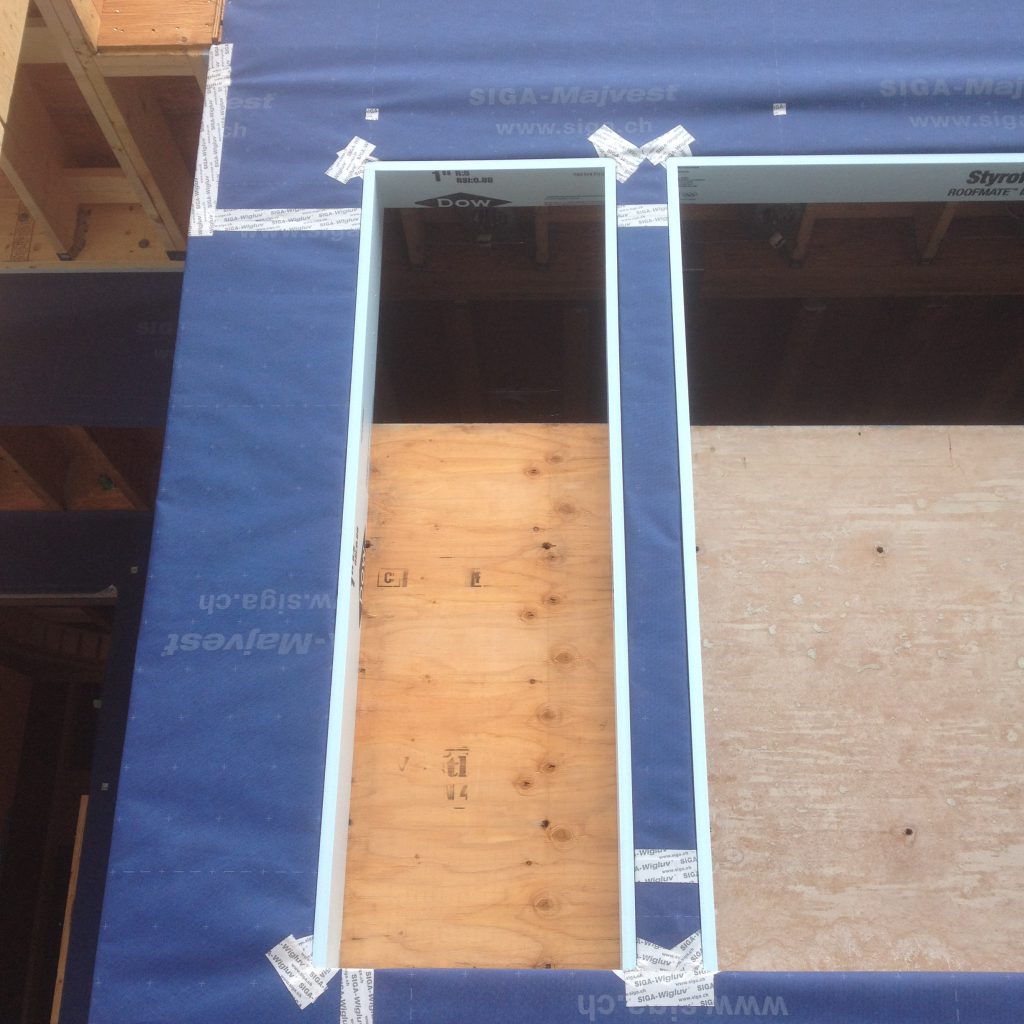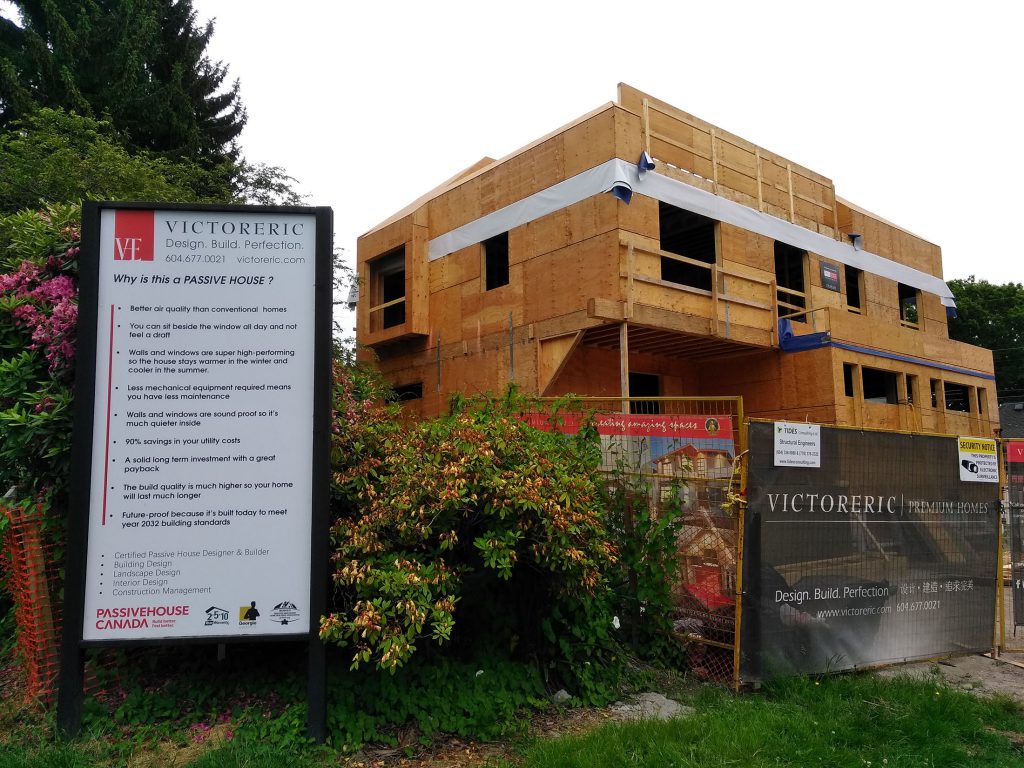Imagine a home that’s not just a shelter, but a cozy haven that’s kind to both your living environment and the planet. That’s the essence of Passive House Design, a game-changing approach to building homes that prioritize energy efficiency, comfort, and indoor air quality.
Back in 1988, in Germany, Dr. Wolfgang Feist and Bo Adamson introduced the concept. Their idea was simple yet revolutionary: cut down on energy needs for heating and cooling by maximizing natural sources like sunlight, beefing up insulation, and sealing out drafts. This birthed the Passive House Standard, a set of criteria ensuring both energy efficiency and comfort.
Fast forward to today, and Passive House Design has gone from being a quirky idea to a mainstream trend in sustainable building. With climate change concerns on the rise and a growing desire for eco-friendly living spaces, more builders, developers, and policymakers are jumping on the Passive House bandwagon.
Governments are even sweetening the deal with incentives. Take Vancouver, for example, where builders can get a bonus of up to 19% in additional floor space for meeting Passive House standards. That’s a win-win: more space and lower energy bills.
Passive House homes aren’t just efficient; they’re also eye-catching. With their focus on controlling temperature and airflow, these homes boast sleek designs that blend form and function seamlessly.
What are the key components of passive house design to take into consideration?
Insulation

Photo: VictorEric Design Build
Super-insulated building envelopes, with wall thicknesses of up to 2 feet in colder climates, result in simplified forms and optimized wall-to-window ratios. Designers may opt for intriguing inlays or cutaways rather than the undulations, recesses, or protrusions common in traditional building forms.
Solar Heat Gain
Passive House design leverages the sun’s passive heating effect. The design intends to optimize solar heat gained through high-performance and strategically positioned glazing to reduce heat gain in summer and maximize it in winter. High quality triple pane glazing is used, often deep set due to wall thickness and optimal solar gain. The resulting glazing style is visually appealing, showcasing the building’s overall performance.
Airtightness

Photo: Victor Eric Design Build
Airtight design contributes to the minimalist appearance of passive houses, minimizing corners to tighten airflow. Eliminating unnecessary detailing to improve airtightness results in a simplified and cohesive appearance of Passive House buildings.
Ventilation
Controlled ventilation, essential for maintaining a high standard of air quality, involves venting kitchens and bathrooms through a heat exchanger. The air is replaced by fresh air in living spaces to optimize comfort while conserving energy.
 Photo: VictorEric Design Build
Photo: VictorEric Design Build
In a nutshell, Passive House Design isn’t just about building houses; it’s about designing and building homes that are good for you and the planet. By embracing this eco-friendly approach, you’re not only creating a more comfortable living space for yourself but also doing your part to protect the environment for future generations. So why settle for a standard home when you can have a Passive House?
For further information on Passive Homes, connect with VictorEric Design+Build and other designers and builders at www.havan.ca/

















