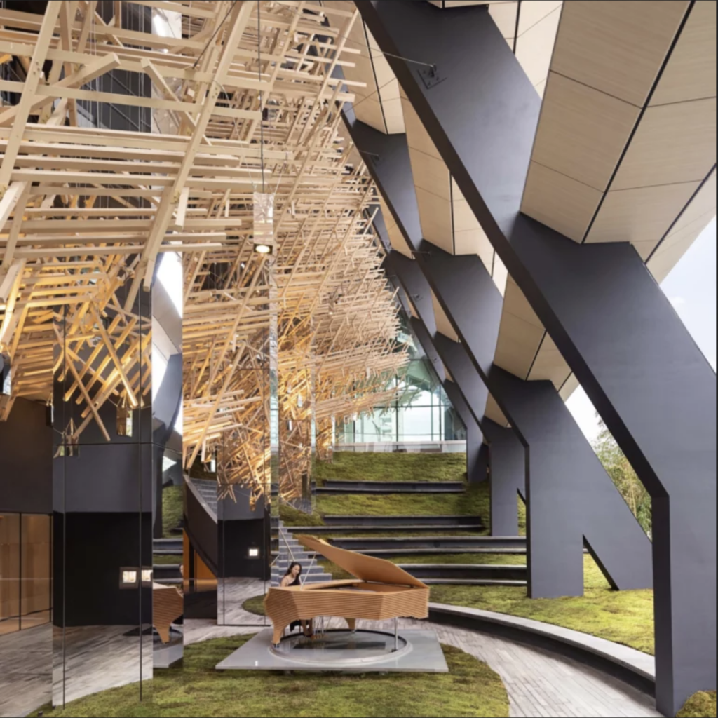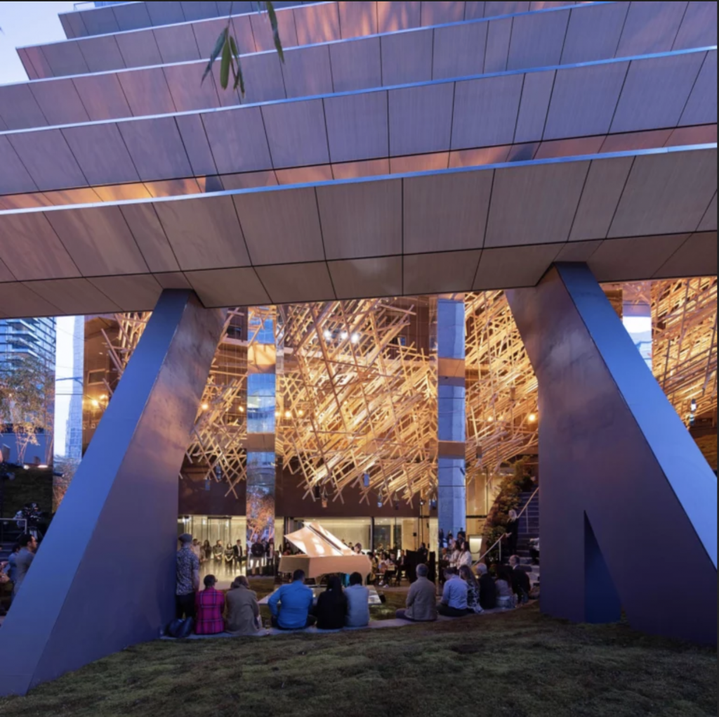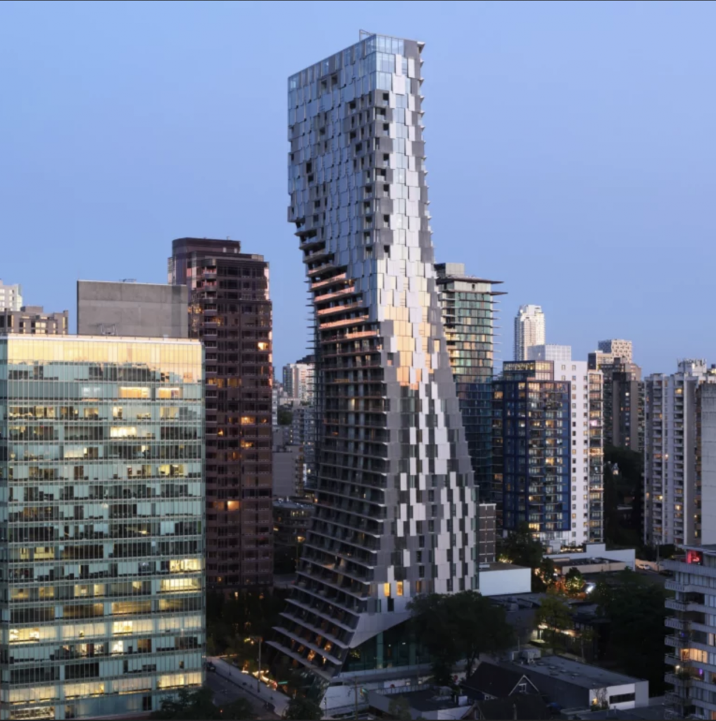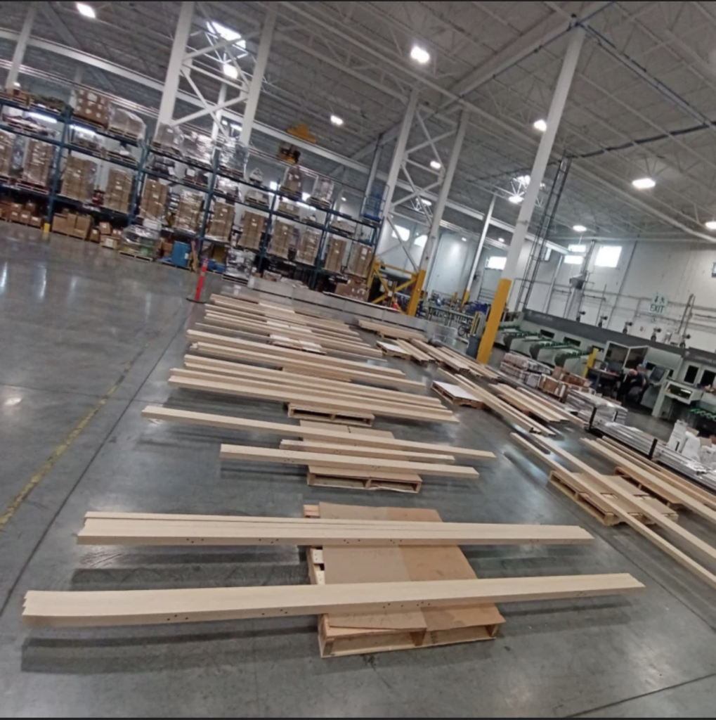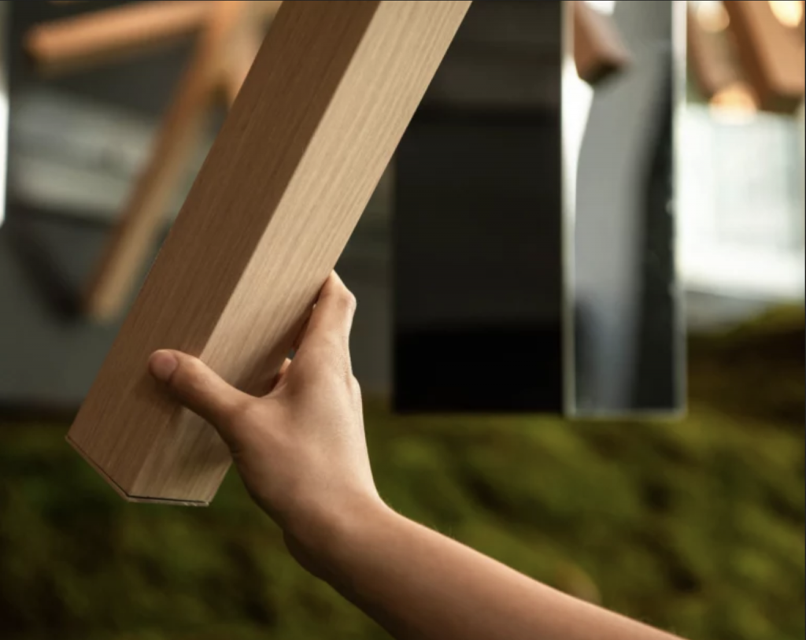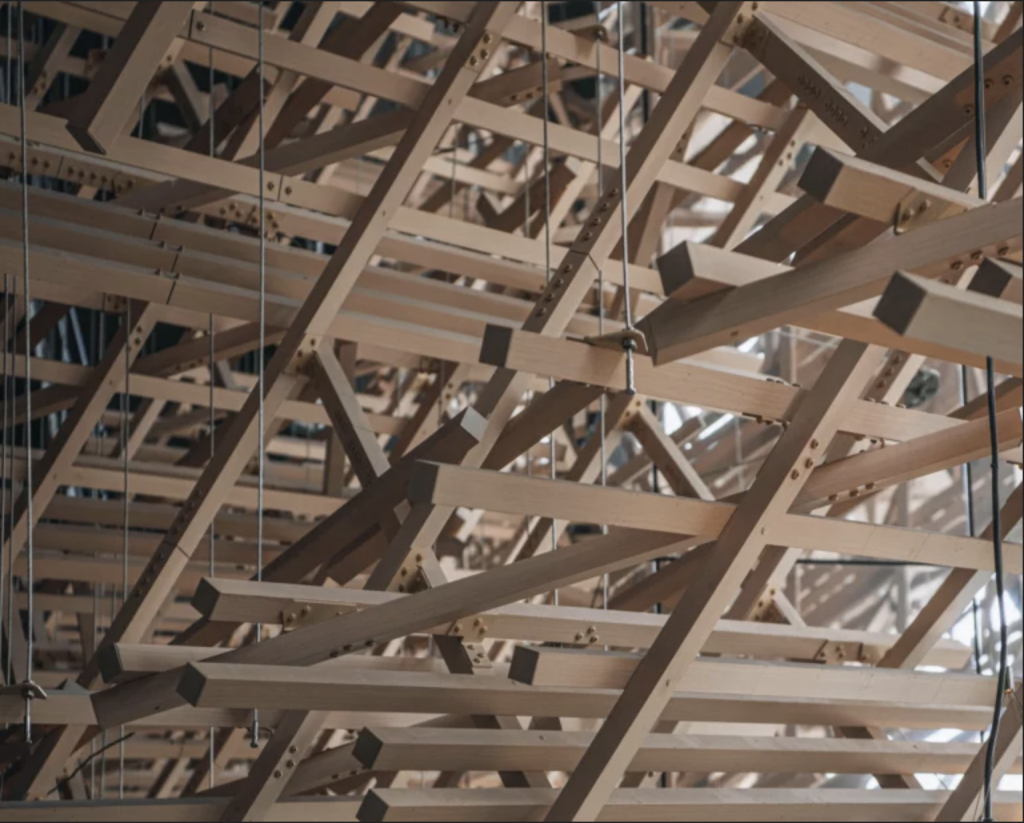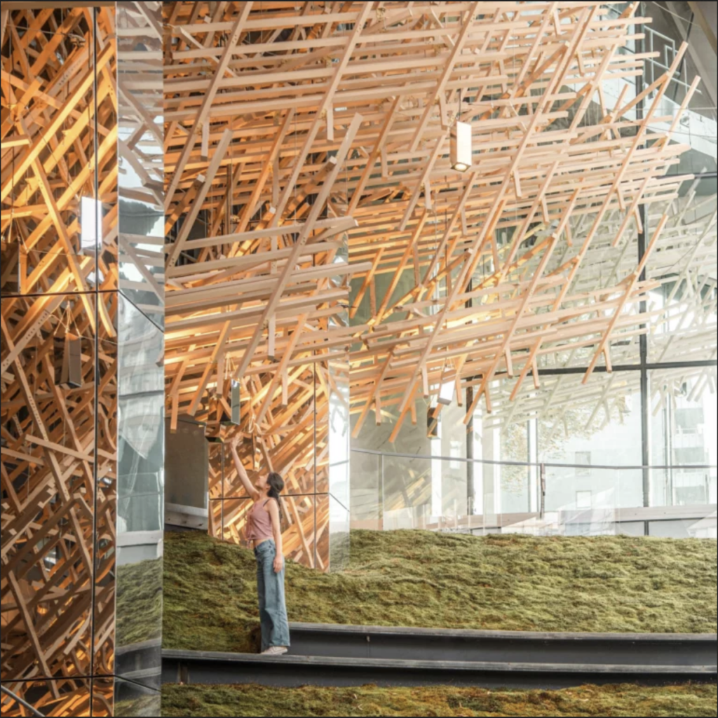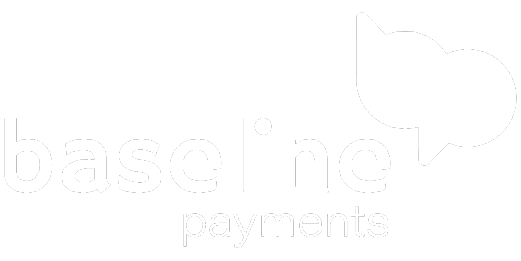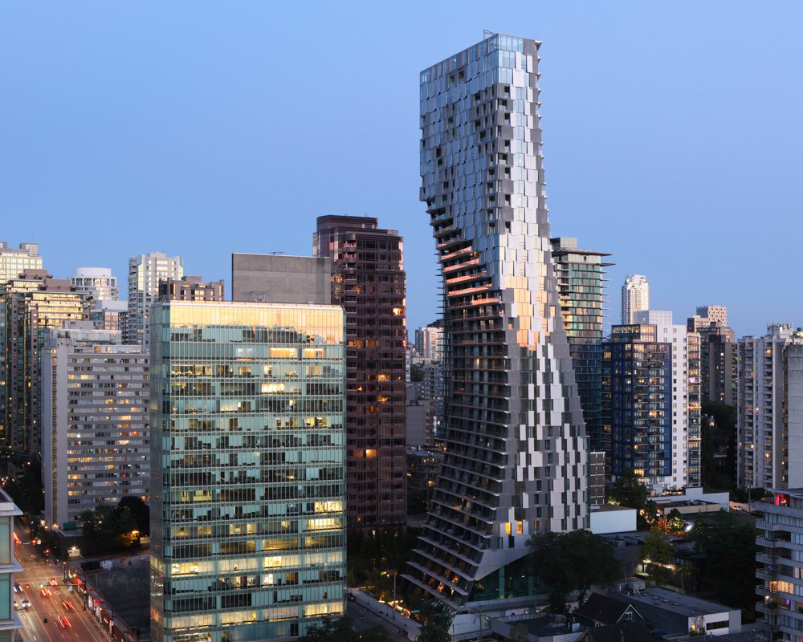
The Alberni Tower is a 43-storey residential skyscraper that just concluded construction in downtown Vancouver last year. It is located in the popular Coal Harbour neighborhood where visitors will also find Canada Place, Jack Poole Plaza, and beautiful waterfront trails. Downtown Vancouver offers a vibrant and dynamic urban lifestyle with a plethora of cultural, entertainment, and dining options. The cosmopolitan atmosphere attracts individuals who appreciate diversity and are always looking to explore and do, see, or eat something new!
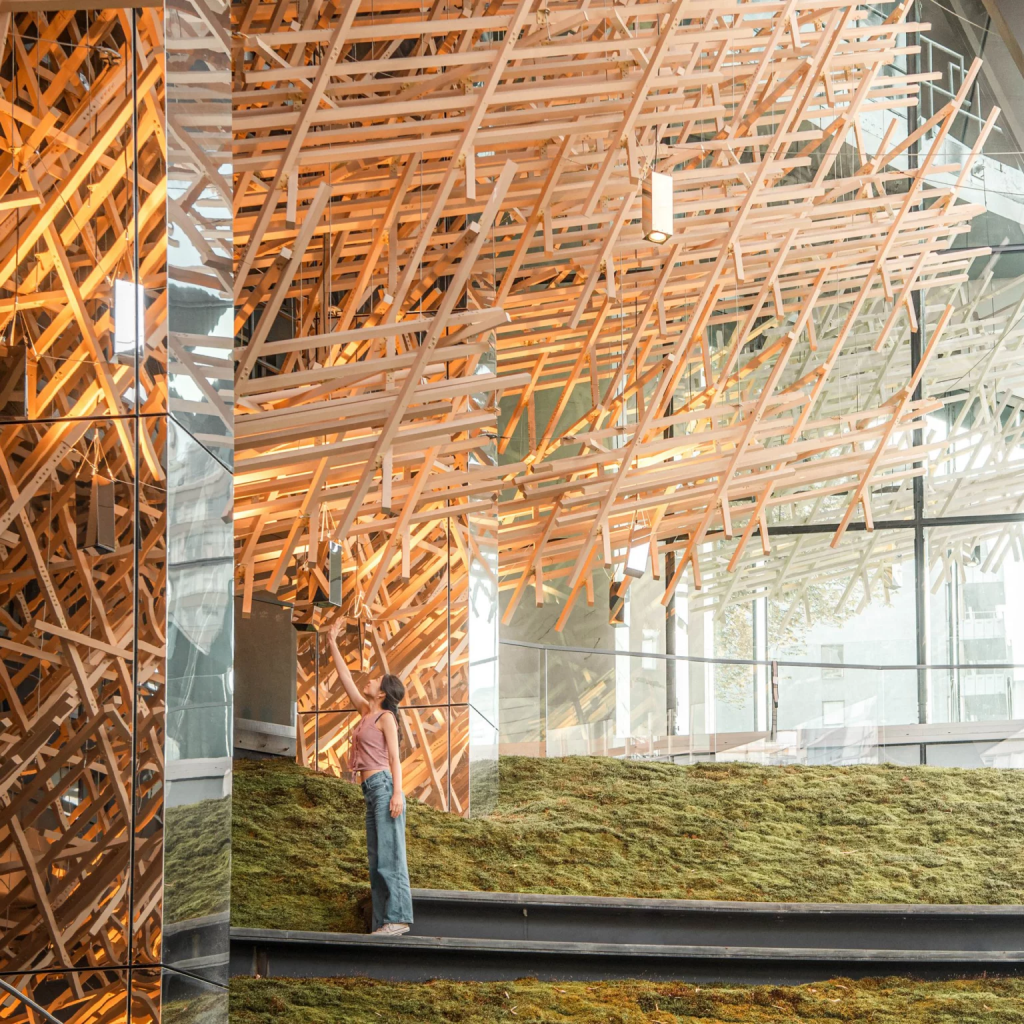
We were able to bring our unique ability to innovate, as well our broad technical resources to the project to create a number of optimized extrusions and custom woodgrain finishes. All created through the most advanced extrusion and fabrication methods available today.
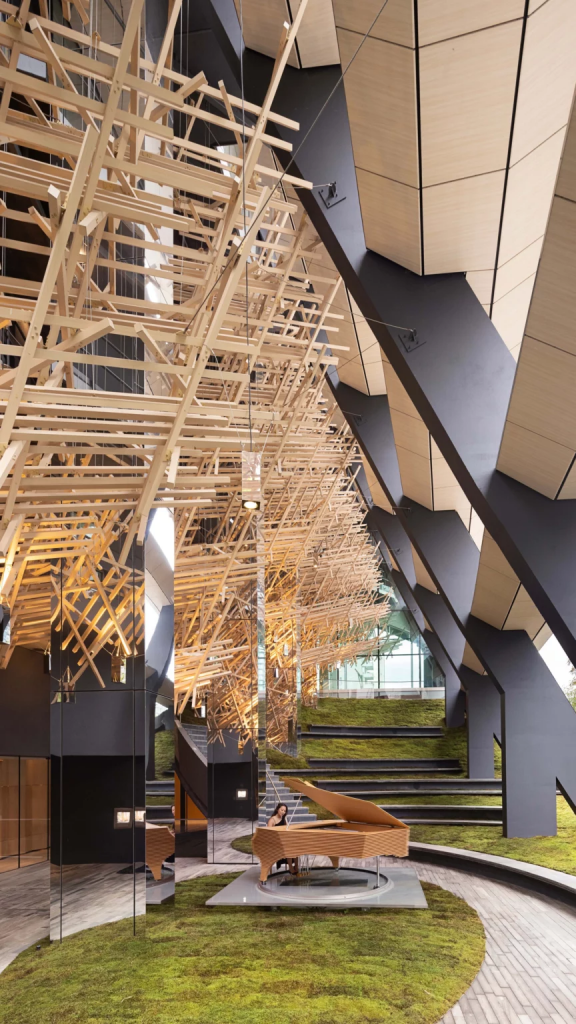
One of these unique features can be seen in the design of the end caps for the tubes. We worked to create a modular solution that would be suitable to be affixed inside of 2 varying tubes that demanded the cap be held in place firmly and allowed us to reduce our demands on tooling and our carbon footprint in the process.To achieve this, we worked through a labored iterative design process with a significant approach on the tactility, functionality, and stability in the applied environment. We also leveraged our design team’s capabilities through the use of topology optimization and FEA simulations to understand the stresses and deformations experienced, as well utilized our additive manufacturing capabilities to assess the best possible solution that would function equally in both conditions.
Additionally, we developed a refined post machined feature into the end cap that created a minimal visual impact on the overall installation. A thin machined slot on either side of the cap allows for pressure equalization of the tubes, as well as serves to allow any trapped ambient moisture to escape the tubes as necessary.Our Design Assist Services allowed us to contribute to the creation of Mr. Kuma’s artistic vision, while also being considerate of ease of installation, environmental impact and durability in the applied environment.
We know that inspiring architecture is unique by design and isn’t always presented with an out-of-the-box solution. Being devoted to the art of design and product development ourselves, we are dedicated to helping the community find creative and innovative solutions to accommodate their unparalleled designs.
The tower is not only a stunning architectural landmark, but also a sustainable and innovative project that showcases the potential of high-rise living in the 21st century. It incorporates various green features, such as rainwater harvesting, geothermal heating and cooling, solar shading, and natural ventilation.
Alberni also promotes social and cultural activities, with an on-site public art gallery, a Japanese restaurant, library, and a garden on the ground floor. The tower is designed to foster a sense of community and belonging among its residents and visitors, as well as enrich the cultural and urban fabric of Vancouver.
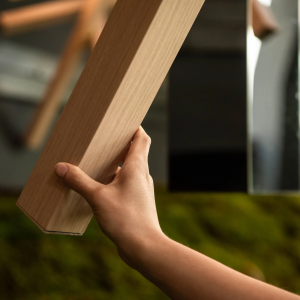
The Alberni Tower is a remarkable example of how architecture can create a positive and lasting impact on a city and community. It is a testament to the vision and creativity of Kengo Kuma, who has successfully translated his philosophy and style into a high-rise building that is both functional and beautiful. The tower is also a reflection of the collaboration and partnership between Kuma and Westbank, the developer of the project, who share a common goal of creating meaningful and inspiring spaces that elevate the quality of life. It is a tribute to the spirit and identity of Vancouver, a city that embraces diversity, innovation, and excellence.


