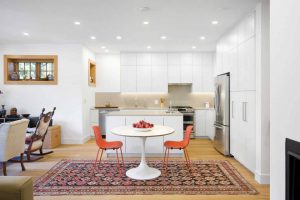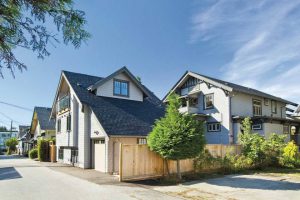A thriving community is one that offers a complete mix of housing to provide for a variety of families and their housing needs. Neighbourhoods that embrace gentle densification versus ‘keeping the status quo’ contribute to an increase in a municipality’s economic base from which local schools, businesses, amenities and services can thrive, and help keep communities alive.
The Ludgate Residence, registered Heritage-B and a HAVAN Ovation award-winner for Best Small In-fill Development, is an excellent example of gentle densification that contributes to the housing mix, all while preserving the integrity of the existing neighbourhood.
Built in 1912, the original craftsman single-family residence was converted into a duplex and an infill house was added in the rear. The house was raised and set on a new foundation with precision as to not disturb the existing brick chimney and stone columns that were retained and refurbished to elegantly maintain the tree-lined street’s heritage appeal.


Private outdoor spaces were provided to all three units: A lower patio with landscaped screening from the street; a patio to the southeast corner of the principal building; and a lower patio directly between the principal building and the infill. Cleverly placed walkways connect the three units with greenery, preserving privacy.
The duplex residences, both inside and out, feature retained, refurbished and/or added-to heritage facets, remaining consistent and uniform with its neighbourhood and surroundings. The infill building shares the same exterior and is seen as an extension to the other residences. The interiors of the three units are uniquely and independently designed, with the infill and garden units being more modern and the upper duplex unit focusing on heritage incorporation.
Both the upper duplex unit and infill house have quiet upper floor sleeping quarters and main floor living, dining, and entertaining spaces. The duplex’s garden unit creates this separation by placing the bedrooms near the back of the home and keeping the front open space for daytime activities. The floorplans were designed to maximize all available space, including incorporating an area in the basement that would otherwise be void, by making it into a common storage and bike room.
Limited land, and continued demand for housing in Vancouver is shaping the way municipalities view housing, and how builders are responding with award-winning design/build solutions. Industry-leading builders have the knowledge, experience and resources to bring housing solutions that help to shape communities where people want to live.

















