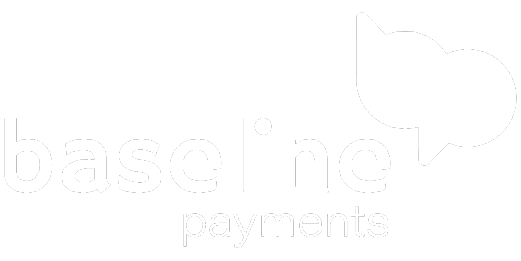Townhomes come in different shapes and sizes. Visualize life in your new home and choose the floorplan that’s right for you.
Greatrooms on the main are the norm, however the layout of the floorplan can make a significant difference to your lifestyle. Consider site lines, access points and the functional use of space.
Walk from the garage to the fridge and imagine yourself carrying some groceries, with some children under foot, too. How many steps and how far do you have to walk to complete what is a simple everyday task? Is there room for the stroller, bikes and golf clubs? What about the dog? Open the front door and look for a logical place to store shoes and coats.
Consider prepping food in the kitchen for a gathering with friends or family. Where is the kitchen in relation to the backyard BBQ? Is there a site line from the kitchen to the outdoor area to easily keep an eye on the children? Are you able to socialize with people in the living room?
Take a moment and sit on the sofa. Look to see what rooms connect to the living area. Do you see the kitchen, possibly a bathroom or bedroom, too? A room off the living area can be great for an office or guest bedroom but may be a challenge if you are looking to put a young child to sleep while entertaining.
Think about bedrooms in relation to sleeping patterns, bed configurations, access to closet space, laundry and bathrooms. Young families will have very different needs compared to young urban or downsizing couples.
The Fairways is an excellent example of a well laid-out floorplan. Built by 2019 Ovation Awards finalist nominee Zenterra Developments, the layout is designed to attract a variety of buyers, which can bode well for resale.
The spacious foyer is convenient for welcoming guests, unloading groceries and juggling a pram. The bedroom on the main is tucked off the front-entry, out of site lines and away from the high traffic area, perfect for a quiet home office or a fourth bedroom.
The kitchen is located at one end of the main floor, yet is central to both indoor and outdoor living. The efficient work-triangle is anchored by the island, which also acts as a breakfast bar, work station, and favourite gathering place.
The desirable powder room on the main level is convenient but tucked out of sight. Bedrooms upstairs include ample storage space, a walk-in closet off the master, bathrooms and hidden laundry area.
An efficient floorplan and logical use of space, specifically with a smaller footprint found in townhomes, will benefit your lifestyle.

















